The Aperture House in Bangkok, Thailand is play on light and form that transforms a 200sqm lot into a spacious, 4 storey, 350 sqm home.
Designed by Stu-d-o Architects, the 3+ bedroom courtyard house features clean lines and compact geometry perforated with voids that serve as light wells and garden courts aiding in ventilation and daylighting.
ARCHITECT’S DESCRIPTION
A house for a photographer and a landscape designer; Aperture House frames its surrounding natures and embrace the natural world within its serene envelope. Yet, in stillness of this delicately composed environment, Aperture House captures the turnings of time through the interplay of lights and shadows, as daylight cascade through the architectural facade and openings.
DRAWINGS AND IMAGES COURTESY STU-D-O ARCHITECTS
The 4 story tall regular rectangular mass was conscientiously carved out, allowing the natural landscape to seeps into its continuous enclosure and create a pleasant ambience for private spaces. The largest void reveals an expansive vertical space, as it internally and externally becomes the main focal point the house. The continuity of the external envelope shapes and completes the regular geometric architectural form, whilst shielding the main living area, which situates itself within this spacious void, from the occasionally unforgiving Bangkok sun.
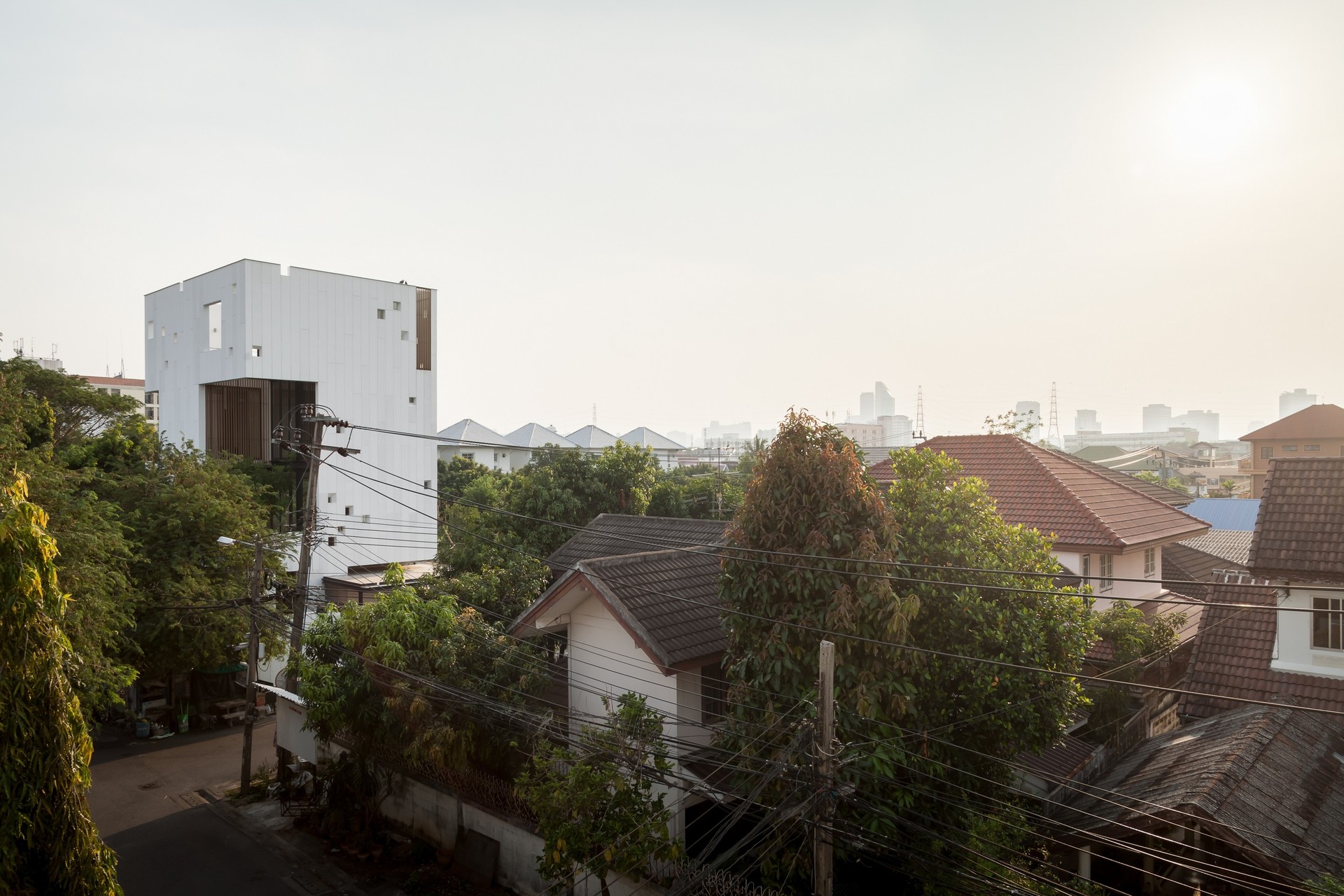
Scattered throughout the external enclosure, are carefully composed openings of the architectural facades. The large openings displays full-framed view of the surrounding vistas for the main functions of the house. Whilst the expansive facade openings flood rooms with daylight, the small tapered openings composed main corridors, filtering natural light patterns to continuously transform and enhance the domestic spaces. From the exterior, the 0.60×0.60 m square punctures are uniformly equal and elegantly dispersed and as the changing daylight travels through the gradually tapered voids into the interior, the dynamic shifting of lights and shadows create interest from the inside and out.
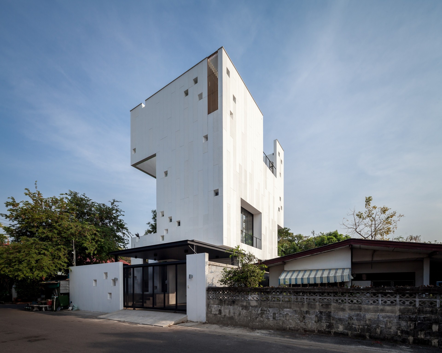
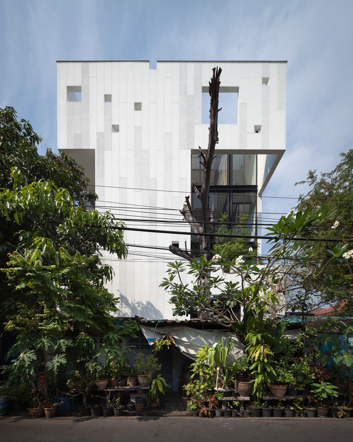
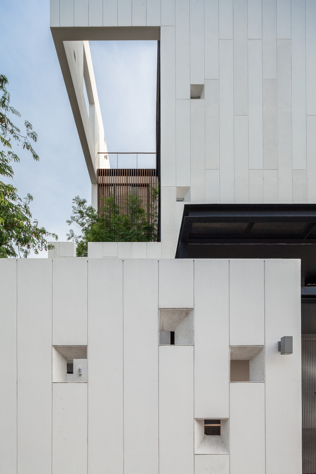
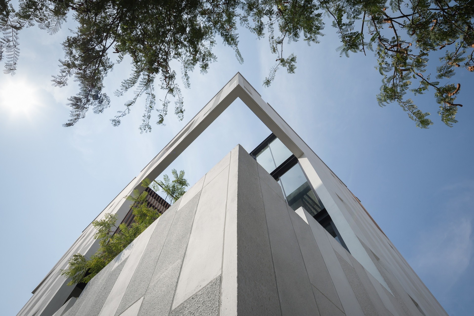
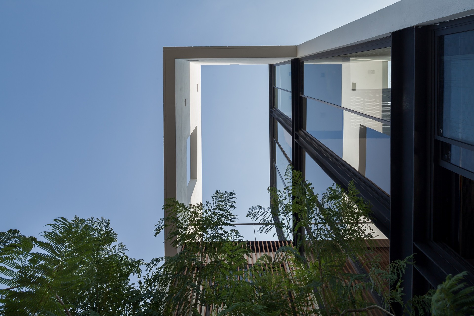
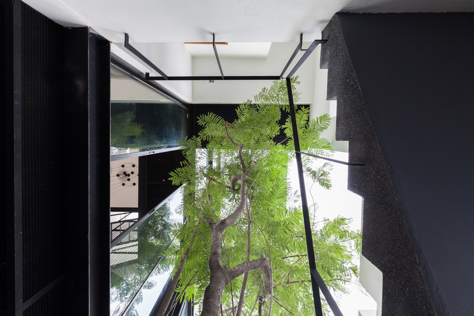
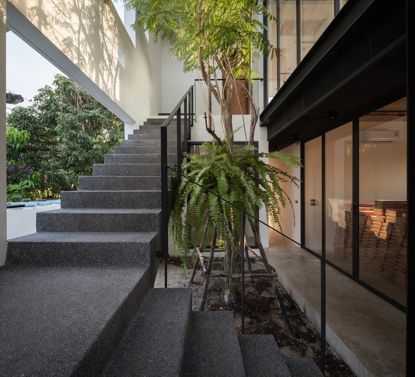
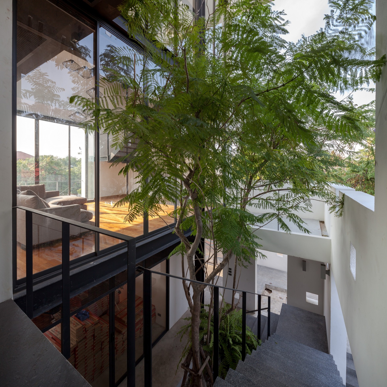
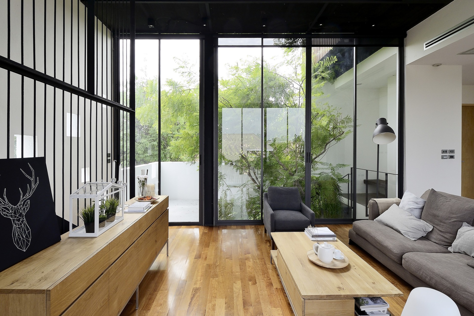
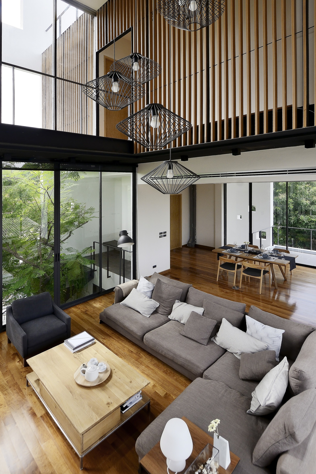
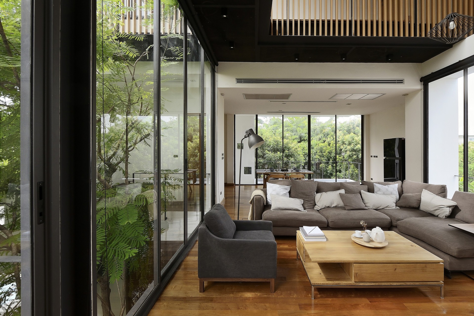
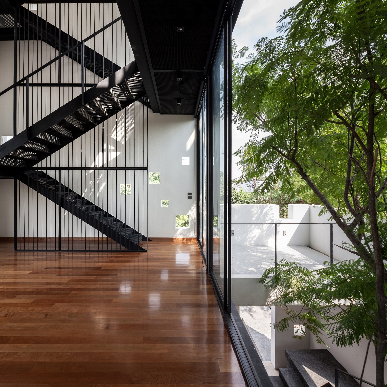
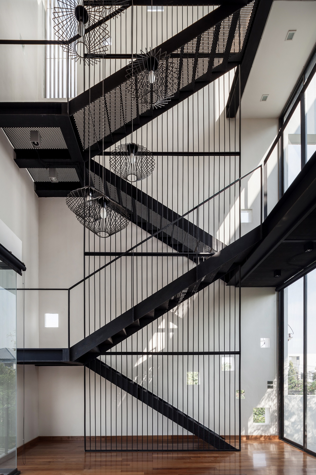
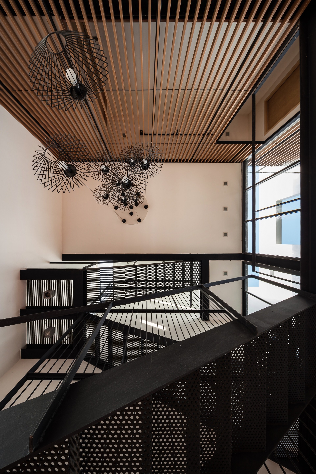
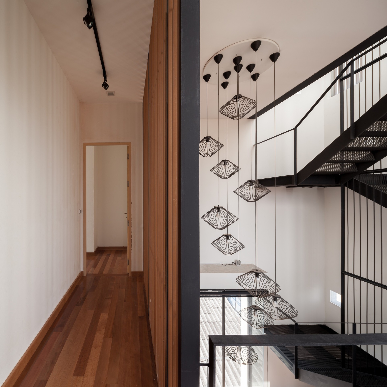
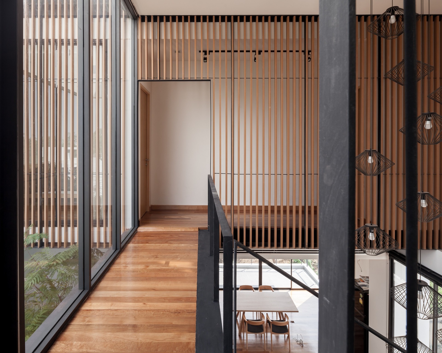
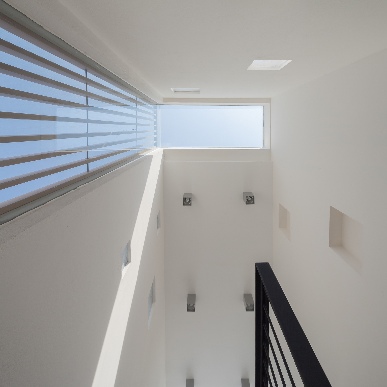
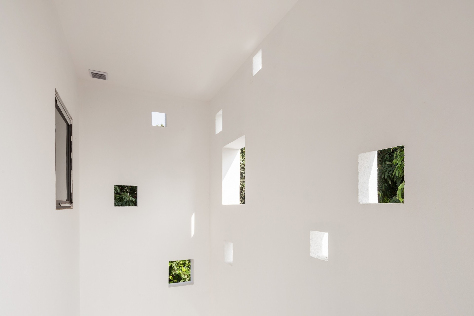
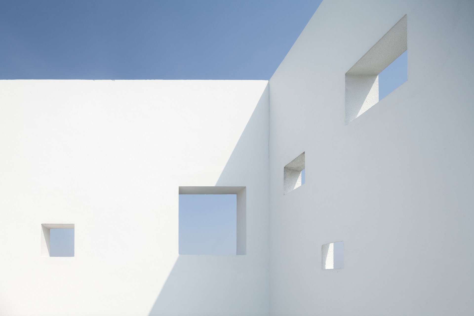
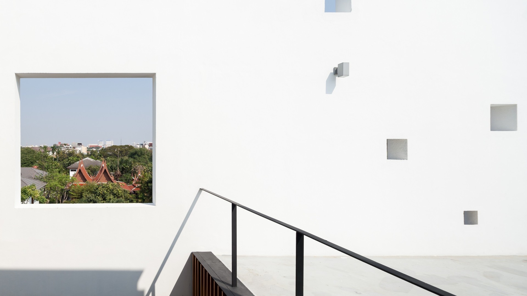
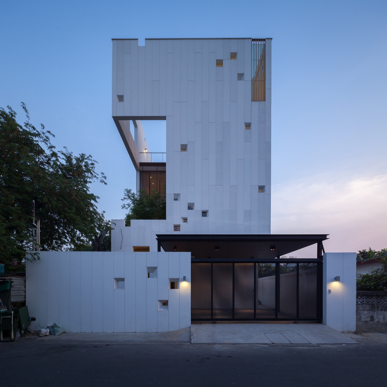
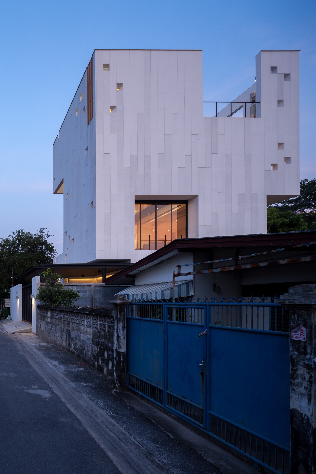
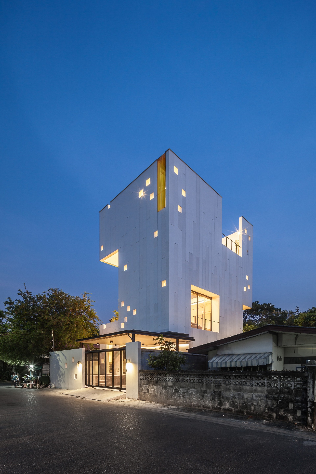
PROJECT DETAILS
- Location: Bangkok, Thailand
- Type: Architecture and Interior Design
- Program: Residential (4-Storey House)
- Client: Chaichoompol Vathakanon
- Site Area: 204 sqm.
- Built Area: 350 sqm.
- Design: 2014
- Completion: 2016
- Construction Cost: 10M baht
- Stu/D/O Project Team: Apichart Srirojanapinyo, Chanasit Cholasuek, Picsacha Na Songkhla, Patompong Songpracha
- Landscape Architect: Chaichoompol Vathakanon
- Structural Engineer: Panit Supasiriluk
- Mechanical Engineer: Panit Supasiriluk
- Contractor: Pornchai Pornpichitchokchai
- Visualizer: Stu/D/O, DOF
- Photography: Ketsiree Wongwan, Chaichoompol Vathakanon
- Awards: 2016 ASA Gold Medal Award

















