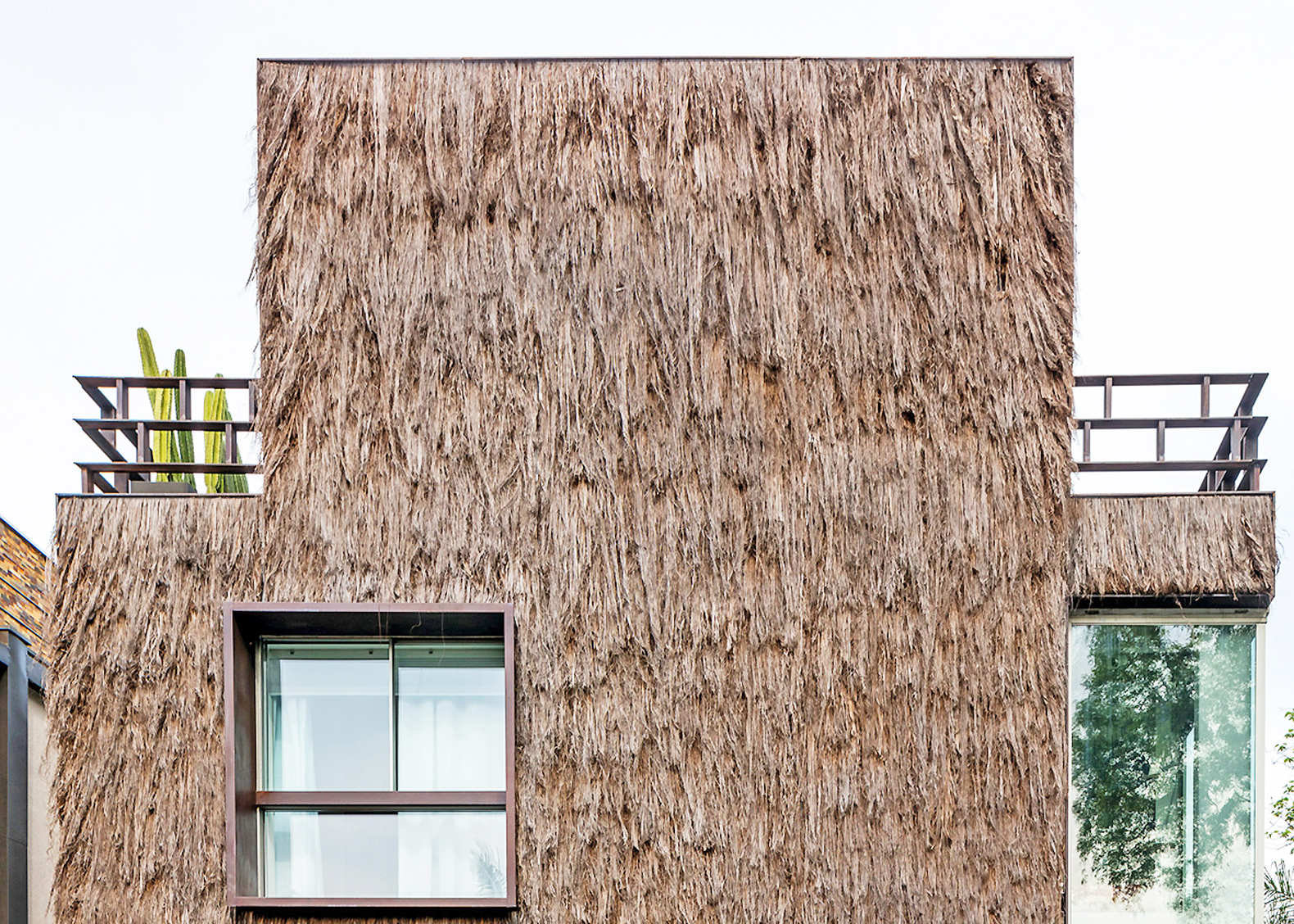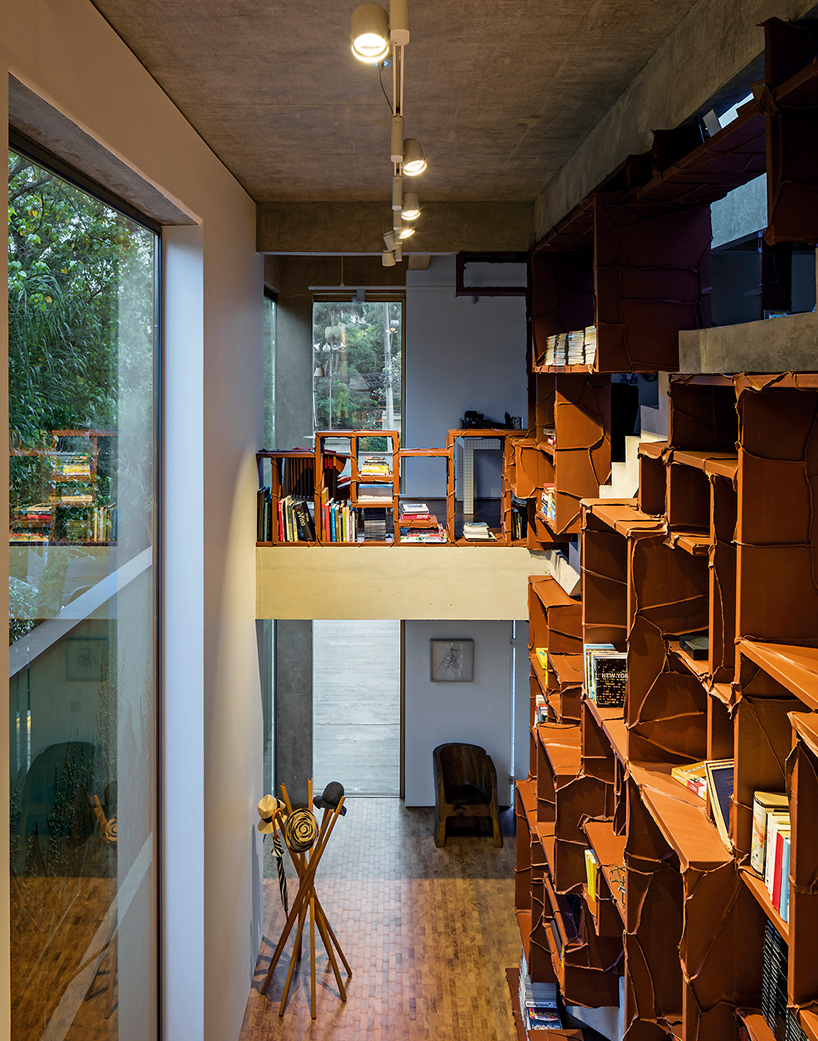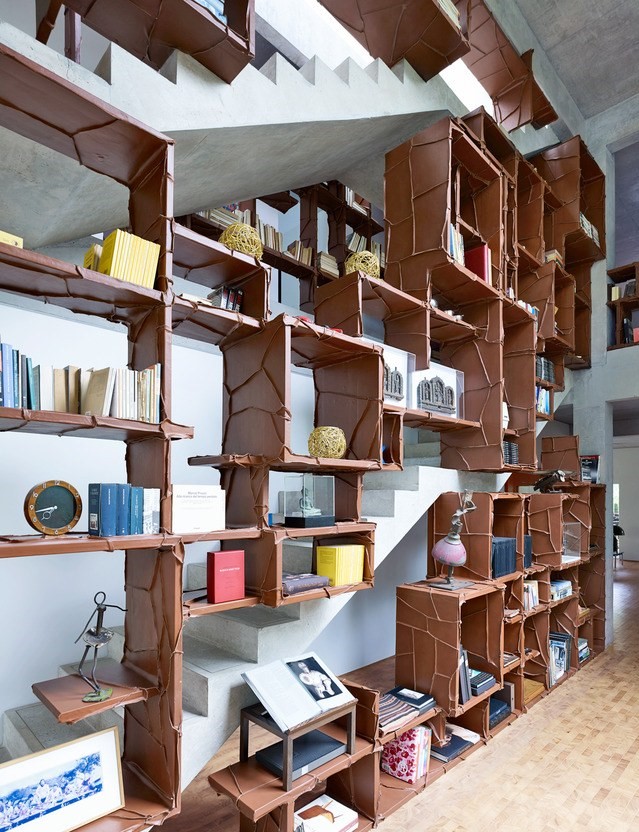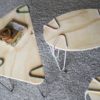[via design boom]
Distinctively wrapped in a layer of shaggy palm fibers, Brazilian design studio, Estudio Campana deliver a uniquely designed residential project in the leafy jardim paulista neighborhood of são paulo.
“…like a vegetable that invades the house. the house is very clean, so we created those elements to bring strong, organic emotion into the house and the facade”.
-Fernando Campana
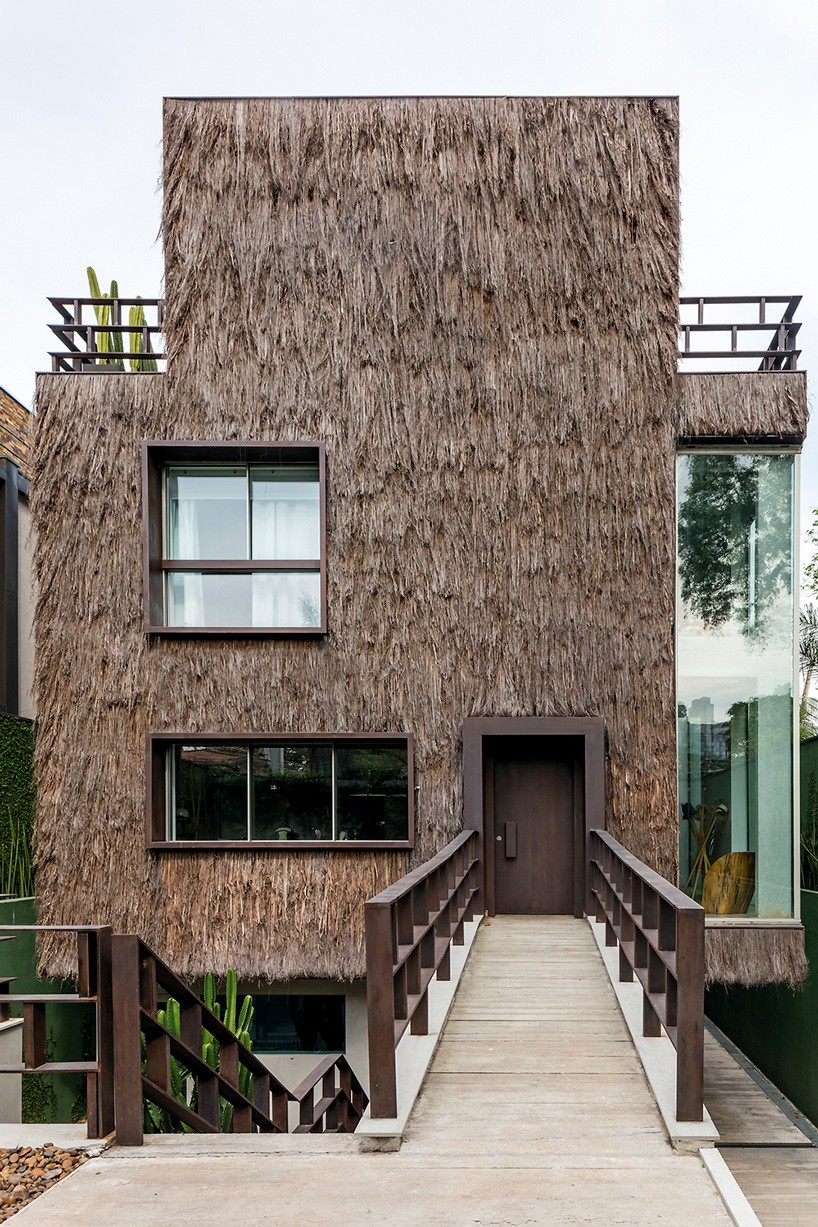
The natural palm fiber ‘piassava’ is locally sourced from the northeast region of brazil and implemented using traditional techniques. The leafy facade acts as a tropical heat shield while helping the home blend with the surrounding garden. The garden is planted with native cylindrical snake greenery alongside other indigenous brazilian flora and fauna, some of which were retained from the original site including a mango and pitanga, and six erythrina coral trees.
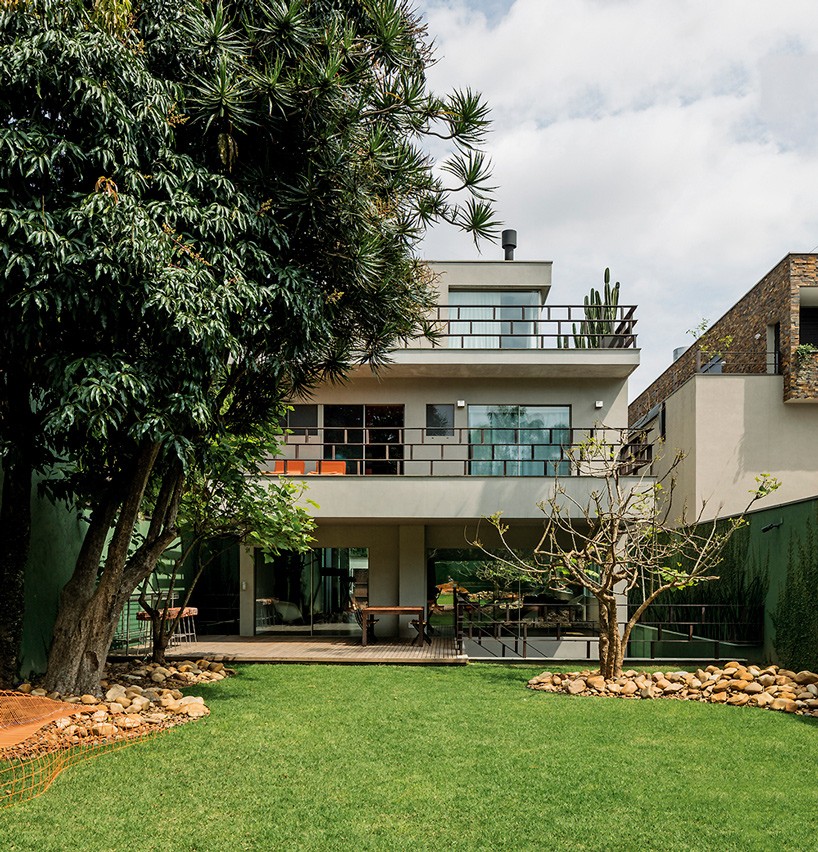
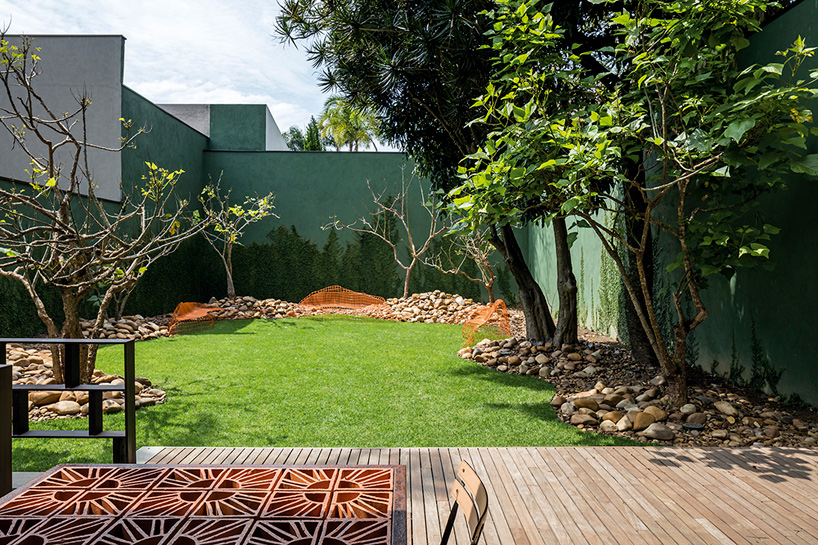
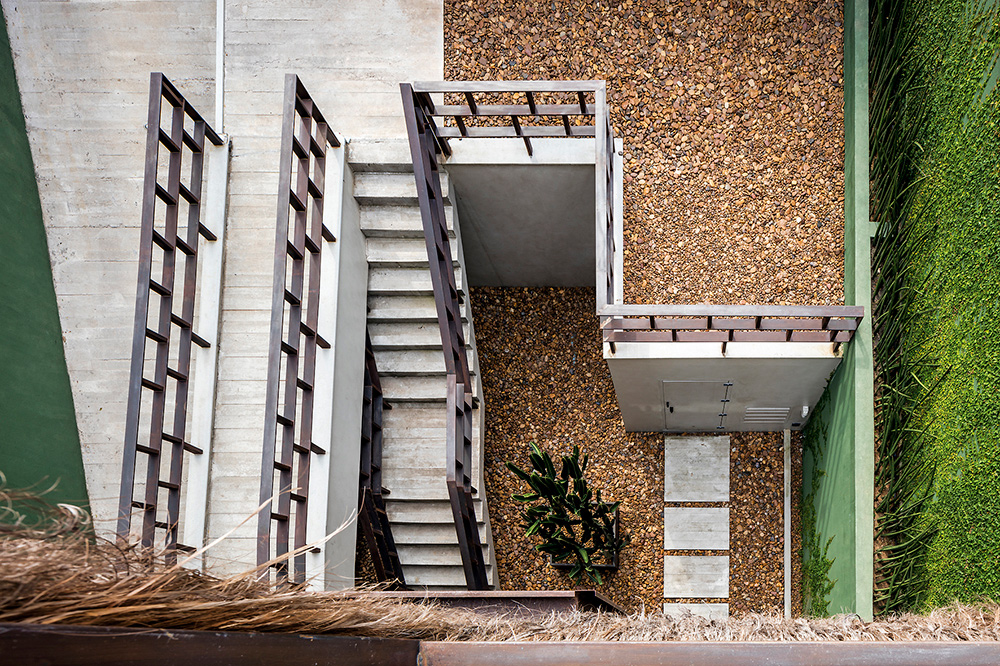
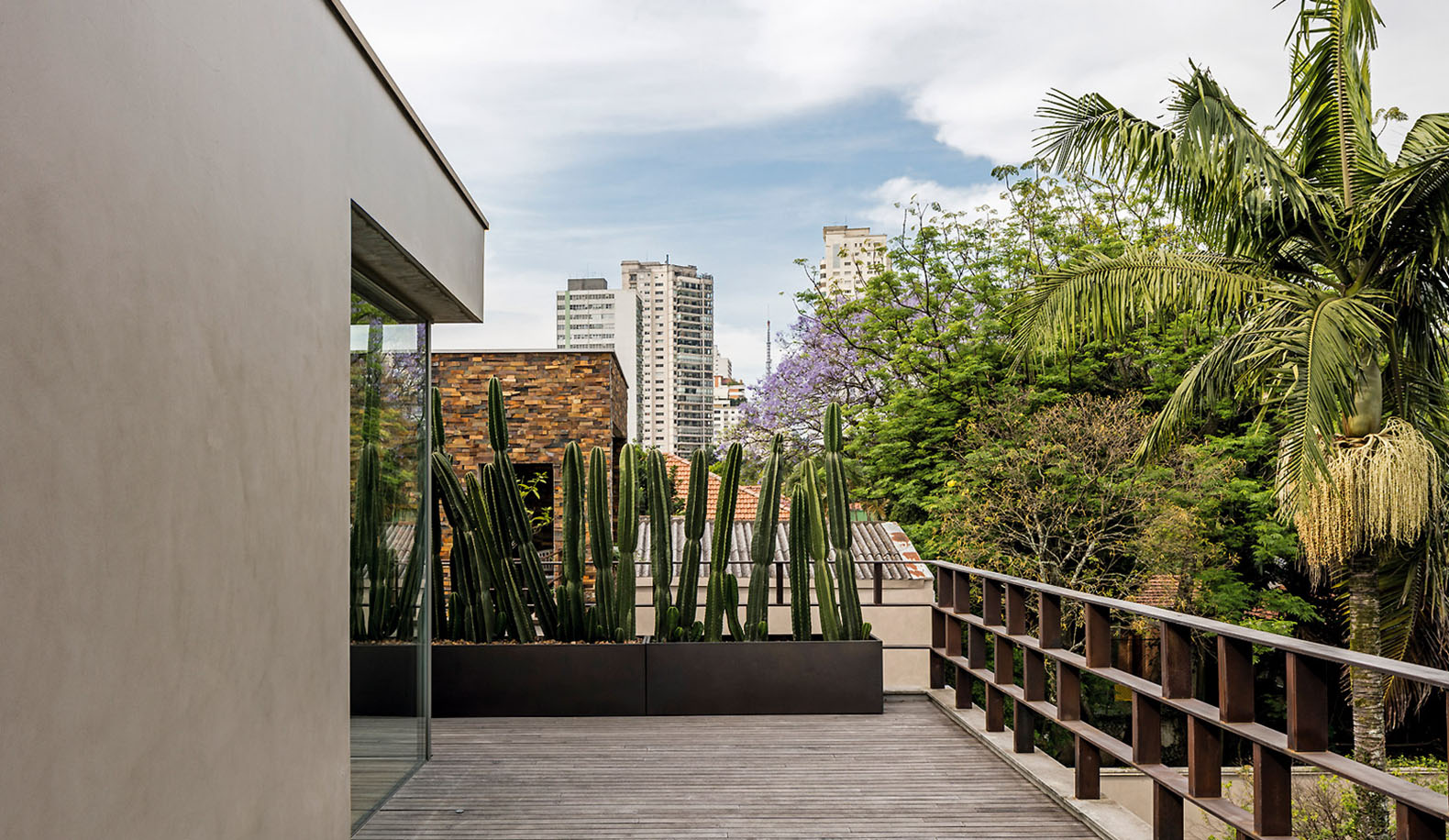
The long narrow plot informed the vertical, 4 story volume which capitalizes on ample sunlight offering large bright and airy spaces within. The lowest level accomodates the garage while bedrooms are organised on the second and third levels with master suite featuring a transparent roof with which to ‘catch’ the aforementioned sunlight.
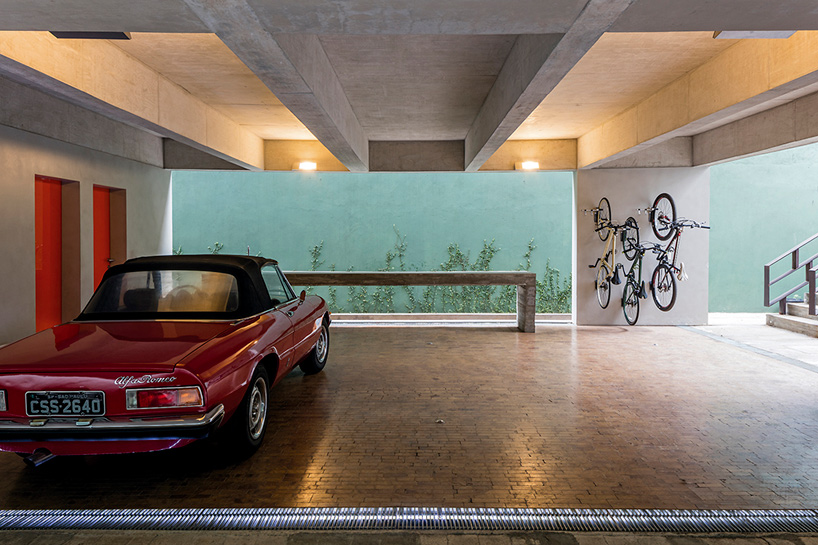
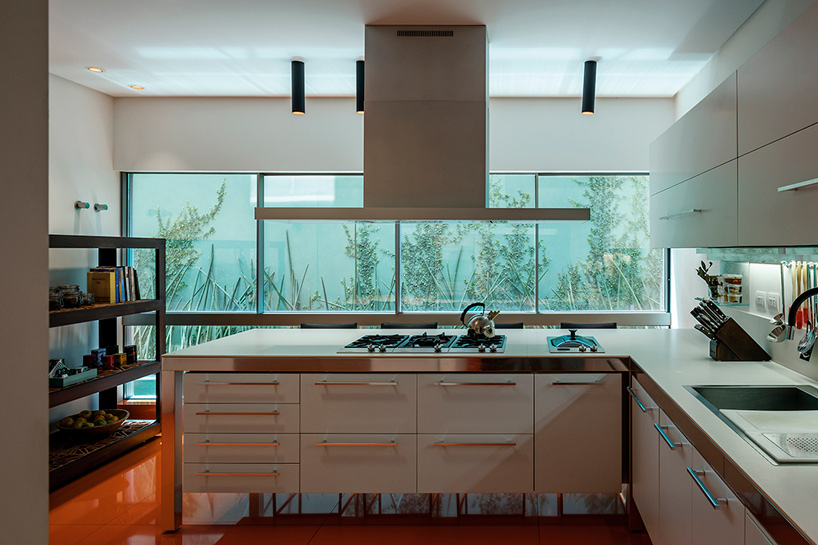
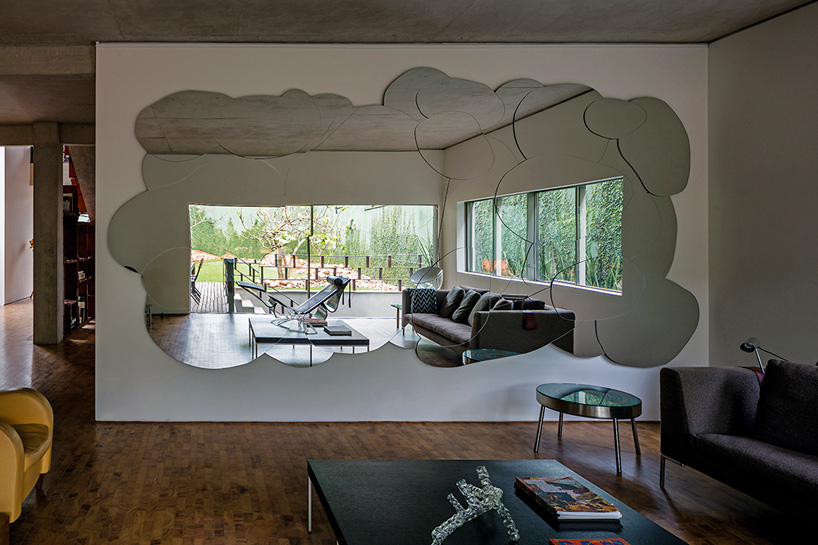
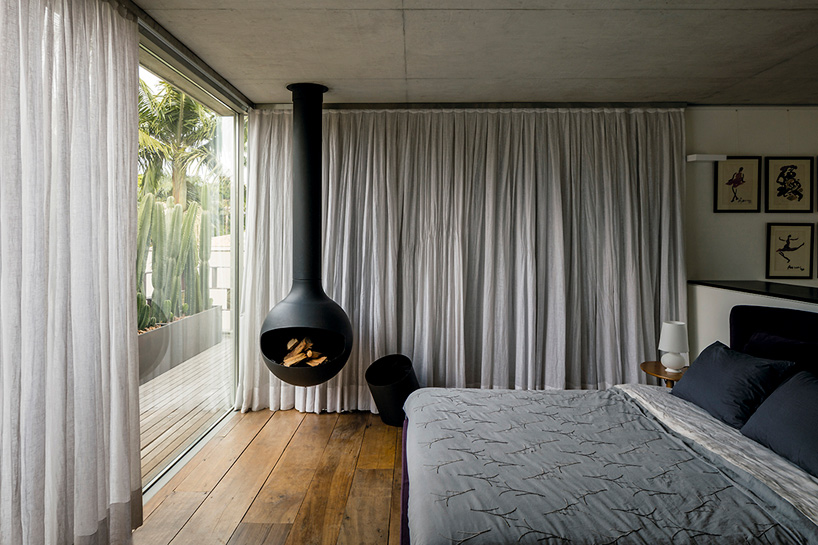
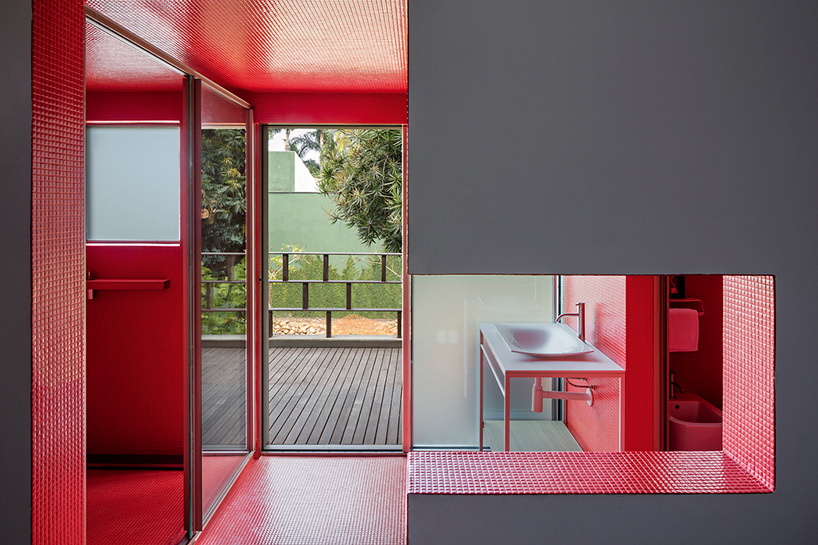
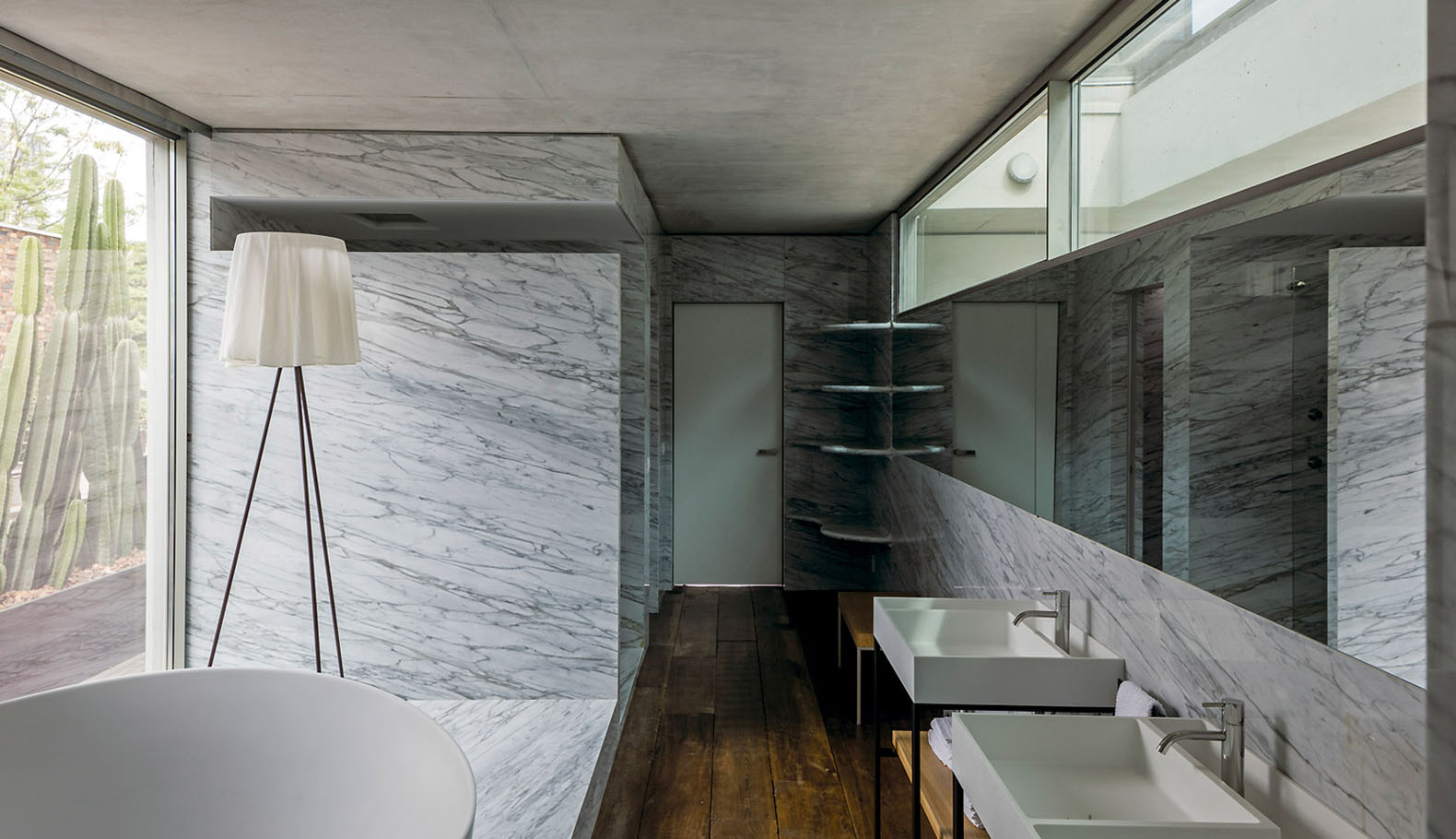
The interior of the home features very contemporary styling with clean lines and an adventurous use of materials and colour. At the core of the home is probably the second most notable feature of the project – A floor-to-ceiling wooden bookcase wrapped in leather.
“…the bookcase was made of pieces of leather hand-glued one by one over a wood structure. we wanted to create something like a vegetable that goes from outside of the house to the inside”
-Humberto Campana
If you’d like to see more images of the home, you should check out this article from architectural digest



